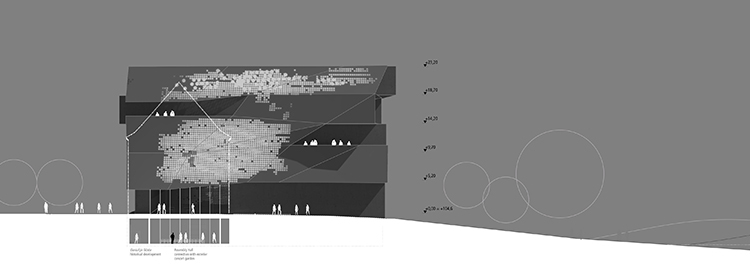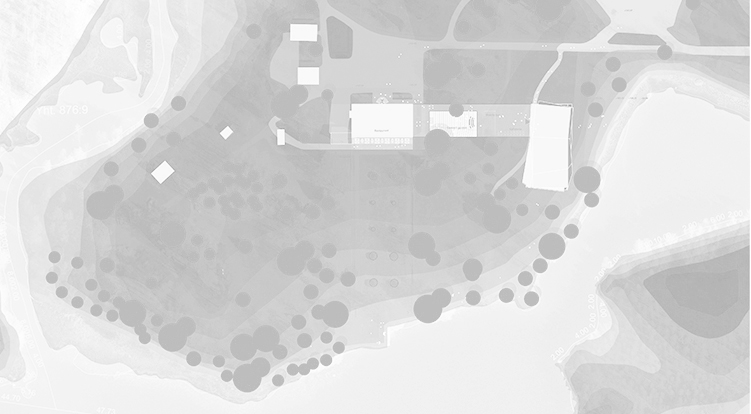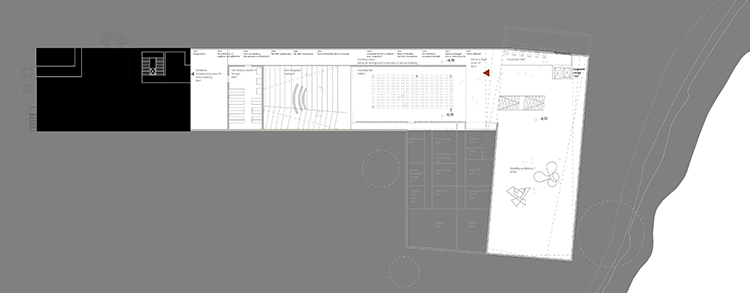



copyright 2024 © alltag.org
all rights reserved
Pavillon im Park
Basel Pavillon 22
Primarschule Walkeweg
Wohnen Baselland
Kanzlei Singapur
Campus Bammatta
Primarschulhaus Walka
Pfarreigebäude Ins
Krematorium Thun
Summerschool Tansania
Villa Amalienweg
Guggenheim Helsinki
Kloster und Kapelle
Brasilea
Haus Rosenstrasse
Ausstellung Abroad at Home
Ausstellung Morfología Oblíqua
Ausstellung Esculturas
Ausstellung Teshuva
LEHRE / TEACHING
architectureuntold
materialuntold
Workshops
////////
Competition
SERLACHIUS MUSEUM GÖSTA EXTENSION
2011 Mäntta, Finland
Alongside the existing Manor building, the extension generates a versatile event space, open to the public. Rather than competing with one another, both buildings articulate an - inbetween - space inside the park.
As one ascends through the building, the views are optimized by the shear height as well as the orientation of the various levels in respect to the lake. On the upper exhibition level, the exterior views dominate the atmosphere, perforating the space from the north to south.
The façade wrapping the building is conceptualized as a friendly, gleamy metal skin which is perforated over large areas with numerous holes varying in size. Partially open balconies allow one to truly harness the view and exterior qualities of the site.
Christian Schmitt, Andreas Pirie Thoma




copyright 2024 © alltag.org
all rights reserved